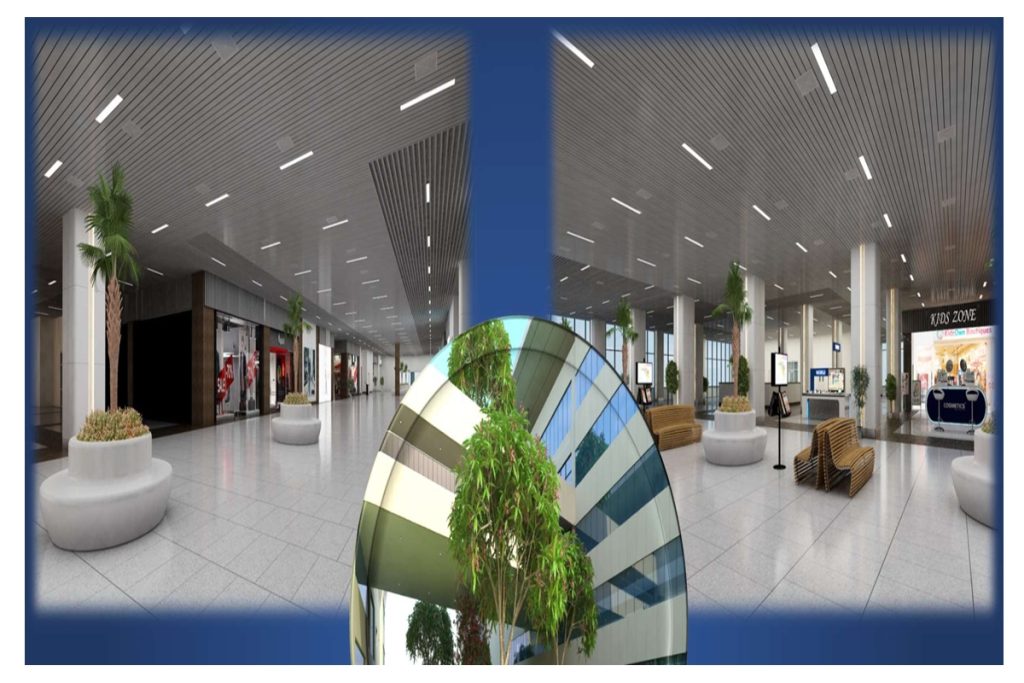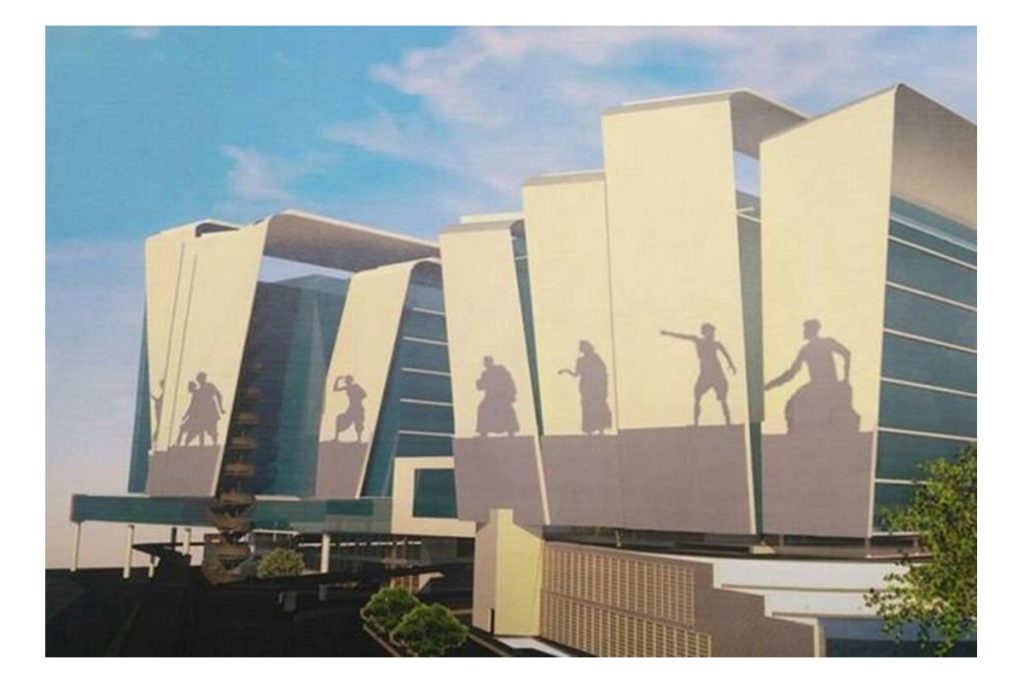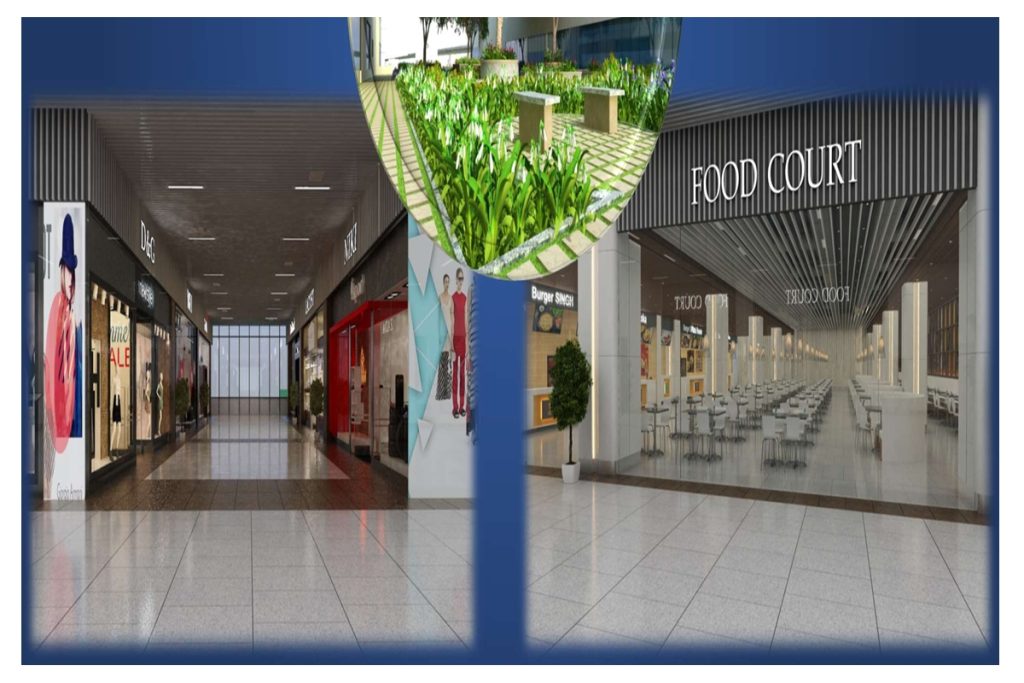The much-awaited first station on the Ahmedabad-Mumbai high-speed train route, the Sabarmati station is about to be ready.
The design of the nine-floor building is spread over 1.36 lakh square metres which will serve as the northern terminal of India’s first high-speed rail line.

According to reports, the building is expected to be ready by year 2027. The nine-floor building spread over two blocks will have multi-modal connectivity from the third floor at the concourse level to the adjacent existing Indian Railway station, a BRT bus station and the upcoming Ahmedabad Metro Phase-I, AEC Metro station.

As many as three floors of the building and the basement will be exclusively used for vehicle parking and will be able to house nearly 1,200 cars. About 31,500 square metres will be offered for commercial utilisation for shops, food courts, and outdoor recreation areas. Terrace gardens have also been created on the seventh and the fourth floors.

The building will also house multiple hotels on different floors with a capacity of a total of 60 rooms, speciality restaurants, and kids’ play areas. The total covered area of the station will be almost 1.34 lakh square metres.
The structure will be earthquake-resistant, a green building with gold rank by the Indian Green Building Council, will feature optimum utilisation of water through recycling, and have solar cells installed for green energy.

The government plans to generate revenue from retailing the nearly 31,500 sq m of commercial space to private players.
The authorities aim to reduce fossil fuel-based electricity and make buildings self-sustainable from the point of electricity consumption, to the extent possible.
👉 Click here to read the latest Gujarat news on TheLiveAhmedabad.com





