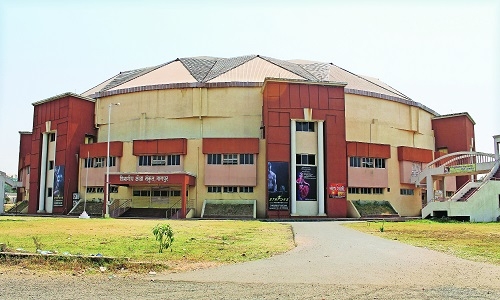Plans include sports school, university, and multiple sporting arena proposed in this project
The state Public Works Department (PWD) has issued a work order for the construction of an ambitious “Sports Hub” on the current Mankapur Stadium land, which aims to compete with the best training centers and international sporting arenas in the world.
Interestingly, the existing Mankapur Stadium will not be demolished but will undergo enhancements for aesthetics, improved roofing, and other upgrades. New buildings, pavilions, administration facilities, a cafeteria, and more will be constructed on the 60 acres of land available in the complex.
The ₹492 crore project has been awarded to city-based M/s. Super Construction Company. M/s. TransStadia Private Limited, a Mumbai-based firm with extensive experience, will serve as the architects. This ambitious project aims to put Nagpur on the international sports map for education and sporting events.
Deputy Chief Minister Devendra Fadnavis, who is the president of the Divisional Sports Hub Working Committee, will oversee the complex’s development. Union Minister Nitin Gadkari is also closely involved in the project, which has been elevated from a divisional-level sporting complex to a state-level facility. The project has received administrative approval for ₹683.79 crore.
Ten buildings for various activities are planned on the 60 acres of the existing Mankapur Stadium premises. This includes a multi-sports arena in Block A, covering 334,759 square feet, which will feature a 17,975 square feet Olympic-size swimming pool, a boxing arena, a fitness center, a physiotherapy room, a massage room, a jacuzzi, and other facilities.
A sports club will be established in Block B, covering 204,847 square feet, and will feature a multi-cuisine rooftop restaurant, a board games area, and a yoga room. Block C will house a sports convention center with 35,520 square feet dedicated to an indoor multipurpose play area for basketball, handball, and sepaktakraw, along with a sports museum and an audio-visual room.
Block D will include a multi-storey sports school offering various courses in sports management and related subjects. Additionally, Block E will host a sports university providing courses in sports psychology, sports nutrition, sports coaching, sports marketing, sports analytics, and sports science.
Another multi-storey building, Block F, will function as a hostel, accommodating 470 resident students and providing rooms for national and international athletes. Block G will feature a cafeteria spanning 7,468 square feet, offering nutritious food for the sportspersons on campus and being open to the public as well.
Administrative buildings and a gymnasium will be constructed in Blocks H and I, while Blocks J and K will feature a FIFA-level football pavilion and an FIH-level hockey pavilion. The complex will also include a world-class athletic track and a viewing gallery. The existing building will be renovated and will continue to host basketball, kho-kho, volleyball, and kabaddi events. Additionally, there are plans for an international archery training arena.
If executed as planned, the Sports Hub will become a reality in a few years and will hold a prominent position on the country’s sports map.
👉 Click here to read the latest Gujarat news on TheLiveAhmedabad.com




